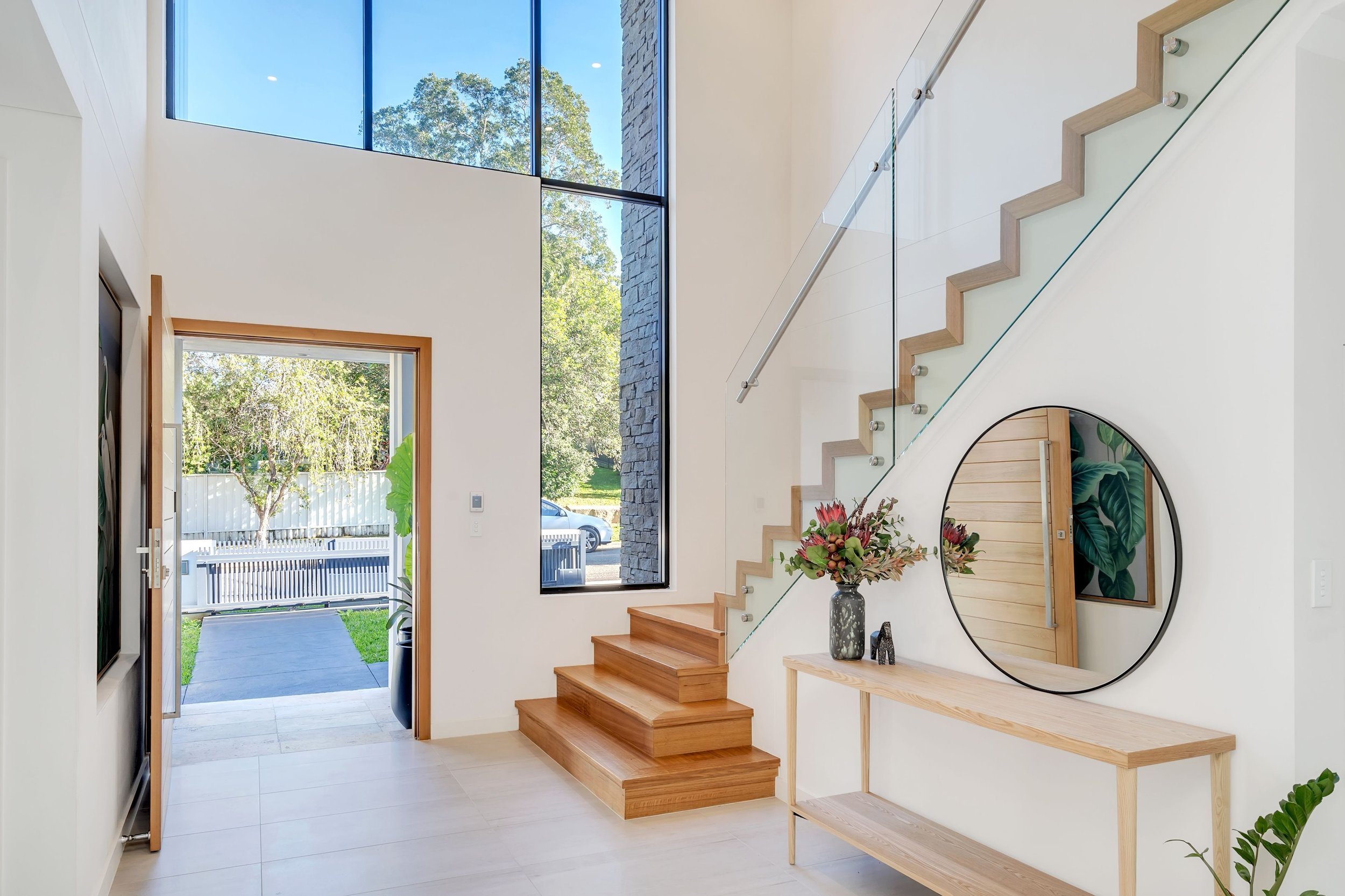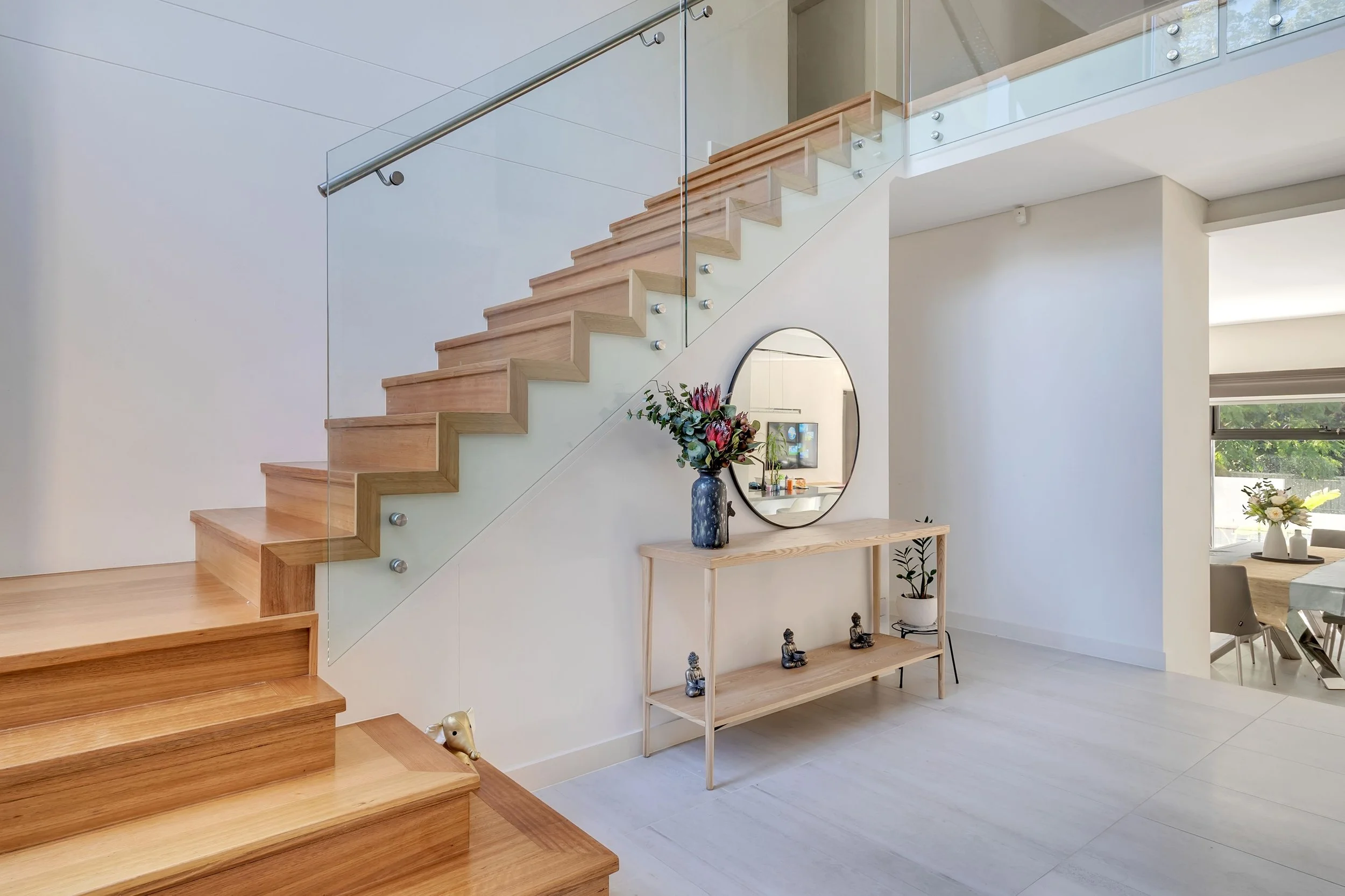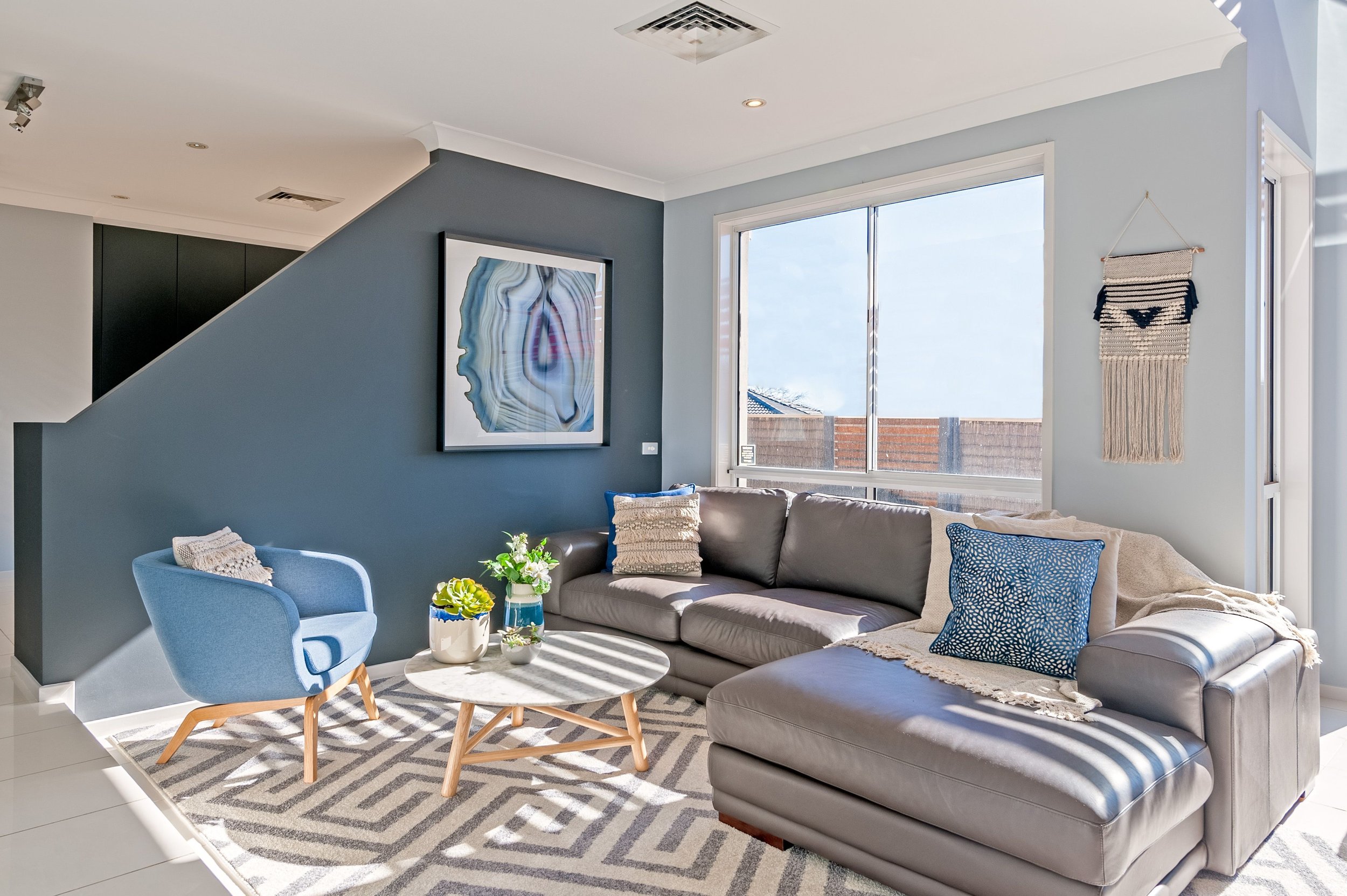
Commercial Interior Design
WHERE FUNCTION MEETS STYLE
We partner with clients throughout the Sutherland Shire and Sydney to design commercial spaces that are both stylish and functional. Understanding the unique needs of your business, we create interiors that enhance productivity, customer experience, and brand identity. Whether you’re refreshing an office, retail store, or hospitality venue, our tailored approach ensures your space supports your vision and goals.
From the initial concept to the final installation, we focus on thoughtful layouts, quality materials, and smart design solutions that work for your business. Our goal is to deliver environments that inspire, engage, and stand the test of time—helping your business make a strong, lasting impression on clients and employees alike.
The Design Process
-

1. Initial Consultation
Goal:
To understand your lifestyle, vision, and how you use your space. This helps us define the project’s scope, budget, and overall direction right from the start.
Activities:
• Discuss the scope of work
• Site visit and initial measurements
• Establish style preferences and desired functionality
• Define timeline and budget constraints
-

2. Concept Development
Goal :
Create a cohesive design direction that reflects your taste and goals. We establish the mood, colour palette, and layout ideas to guide the project.
What to expect :
• Mood boards and inspiration images
• Preliminary colour schemes and materials
• Space planning and layout ideas
• Design theme exploration (modern, traditional, minimalist, etc.)
-

3. Design Development
Goal :
To refine the concept into detailed plans and material selections. We finalise key elements like furniture, finishes, and layouts for your approval.
What to expect :
• Final floor plans and elevations
• Selection of furniture, finishes, lighting, fixtures, and materials
• 3D renderings or visualisations (optional but common)
• Present design boards and samples to the client for feedback
-

4. Documentation
Goal :
To prepare accurate drawings and specifications needed to bring the design to life. These documents guide contractors, vendors, and installers during execution.
What to expect:
• Detailed construction drawings
• Specifications for materials, finishes, and furnishings
• Lighting and electrical plans
• Procurement and installation schedules
-

5. Procurement
Goal:
To source and purchase all approved design items efficiently and on budget. We coordinate with trusted suppliers and manage orders, deliveries, and timelines.
What to expect:• Ordering furniture, fixtures, and accessories
• Coordinating with trusted suppliers and vendors
• Tracking timelines, deliveries, and budget
-

6. Implementation / Construction
Goal:
To oversee the build or renovation process with a focus on quality and detail. We monitor progress, handle issues, and keep things moving smoothly.
What to expect:
• Site visits and progress checks
• Quality control and troubleshooting
-

7. Installation and Styling
Goal :
To arrange furniture, style accessories, and bring the design together beautifully. Every detail is carefully placed to create a polished and cohesive final result.
What to expect:• Furniture and decor placement
• Accessory styling for a finished feel
• Walkthrough with you to ensure satisfaction
-

8. Project Handover & Evaluation
Goal :
To walk through the finished space with you and ensure everything meets your expectations. We gather feedback and celebrate the successful completion of your project.
What to expect:
• Final walk-through
• Gathering your feedback
• Optional photography (with your permission) for our portfolio

Frequently asked questions
-
The timeline for a commercial interior design project can vary depending on the scope and complexity. Please feel free to reach out so we can discuss your specific needs, and I’d be happy to provide a clearer idea of the timeframe for your project.
-
Every project is unique, and costs can vary depending on the size, scope, and specific needs of your space. Please feel free to get in touch—I'd be happy to learn more about your project and provide a tailored quote to suit your goals and budget.
-
I work with a variety of businesses, from small local shops and cafés to professional offices and creative studios. My focus is on helping businesses create inviting, functional spaces that reflect their brand and support their daily operations. No matter your industry or size, I’m here to bring calm, thoughtful design that makes your space work beautifully for you.
We understand that embarking on a commercial interior design project can feel overwhelming, so we’ve gathered our most frequently asked questions to help you feel informed and confident. From space planning and material selection to timelines and budgeting, this guide covers the essentials to ensure your project runs smoothly. If you have any questions not covered here, please don’t hesitate to get in touch — we’re here to support you every step of the way.
-
Yes, I manage the entire project from concept to completion, ensuring a smooth and stress-free experience for you. From the initial consultation and design concepts to sourcing, styling, and final installation, I take care of all the details—keeping your vision, timeline, and budget front of mind. My goal is to create a cohesive, functional, and beautifully styled space while making the process feel calm and well-supported every step of the way.
-
Hiring a professional commercial interior designer offers a range of valuable benefits, from enhancing functionality to creating a strong brand presence. A well-designed commercial space not only looks beautiful but also supports the way your business operates—improving flow, staff productivity, and customer experience. A designer will bring fresh ideas, technical expertise, and a trained eye for layout, lighting, and materials, ensuring the space is both practical and visually aligned with your brand. They also help you avoid costly mistakes, manage the project efficiently, and make the most of your budget by sourcing the right pieces and finishes to suit your needs and goals.
-
Absolutely. Creating flexible spaces is a key part of thoughtful commercial design, especially as business needs evolve. I can help design areas that serve multiple functions—like meeting zones that double as casual breakout spaces, or display areas that can be easily reconfigured as your offerings change. Through smart layout planning, modular furniture choices, and adaptable styling, we can ensure your space stays functional, on-brand, and ready to grow with your business.









Ready to get started?
Fill out the enquiry form below so I can get a feel for your project and what you’re hoping to create. Once it’s submitted, you’ll be able to book a free 15-minute consultation to chat through your ideas and see if we’re the right fit.
